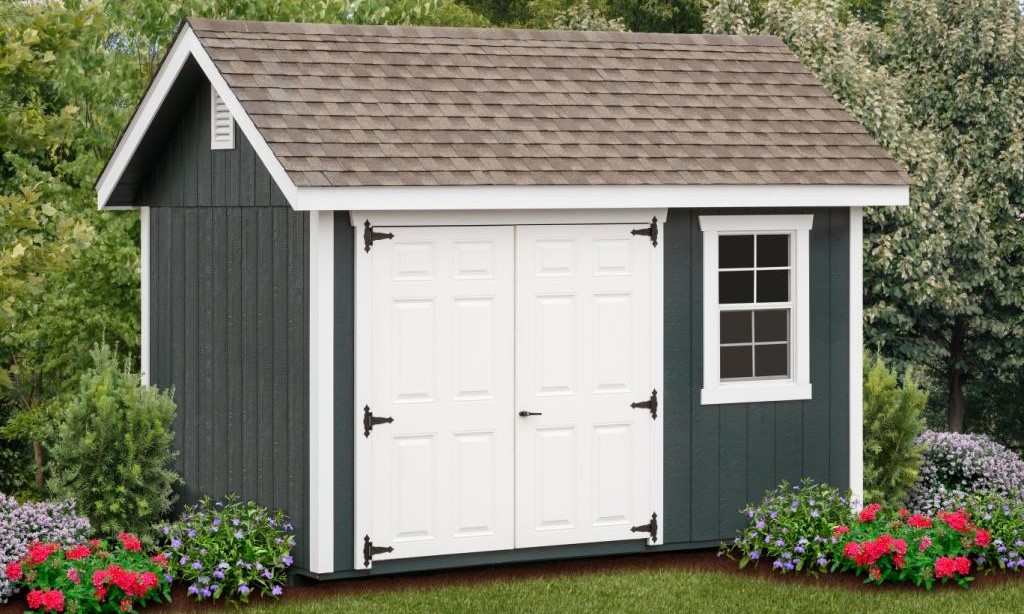Garages And Accessory Buildings
To construct or perform work on an accessory building—garage, shed, etc.—complete a permit application and submit:
- One copy of a sealed mortgage survey without modifications
- Three sets of construction plans
- Three site plans indicating size, shape, placement and distance from property lines, and easements of the proposed garage
- A separate permit is required for electrical service
Community and Economic Development
Kathy McClintic
300 E. Nine Mile Rd. Ferndale, MI 48220
248-546-2366

